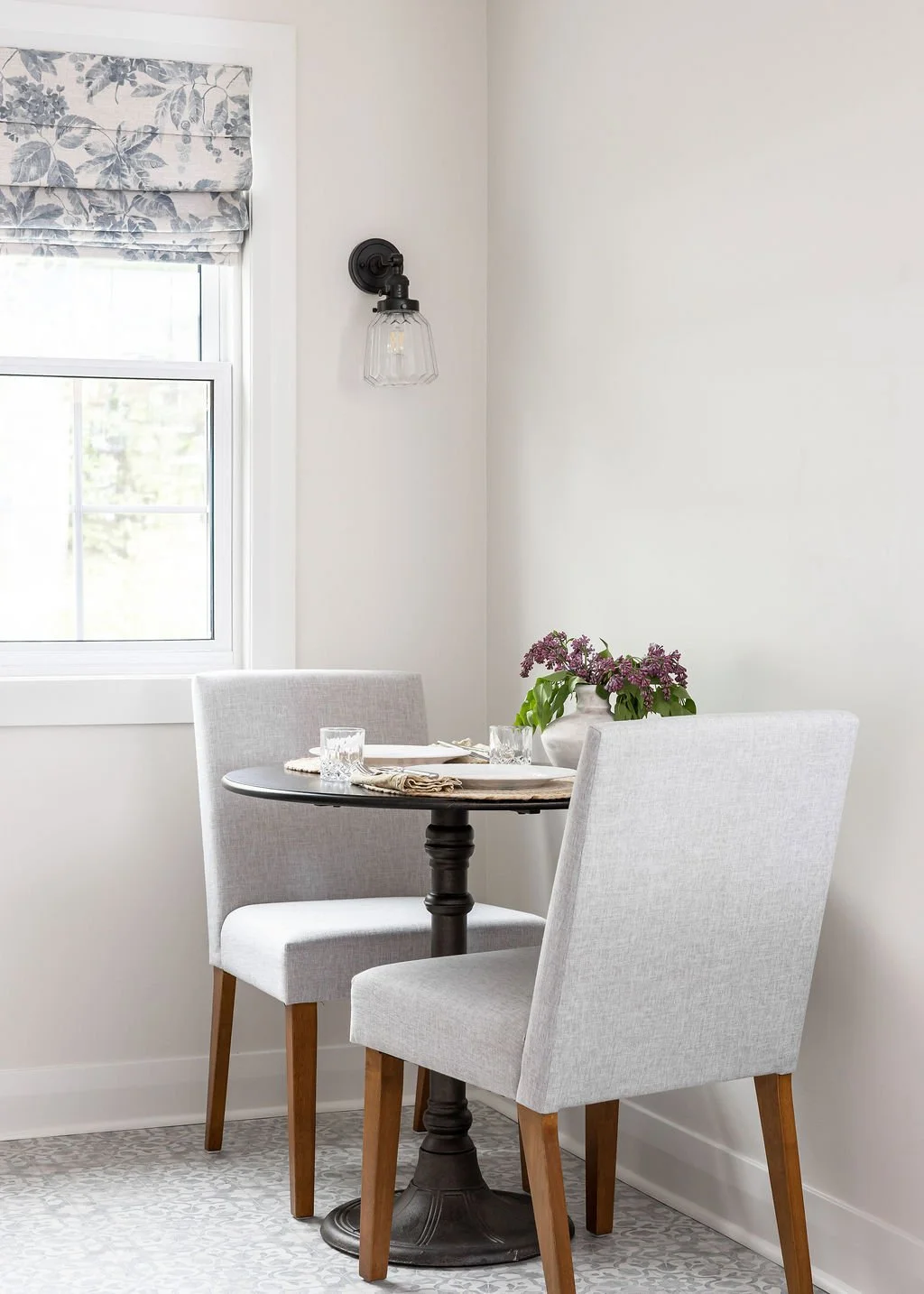Project Third
Guelph Kitchen & Main Floor Renovation
Rooted in the charm of Guelph’s rural living, this kitchen and main floor renovation was all about honouring simplicity while elevating functionality. Balancing the comfort of country spirit with refined craftsmanship, the redeveloped open concept layout meets modern needs while striving for that connection between living spaces and the natural environment surrounding the home.
Location: Guelph, ON
Type: Kitchen and main floor renovation
Photography: Lauren Weiler Photography
Cost: $125-$150K Plus HST
Duration: Approx. 3 months
Project Third Tour
Welcome to Project Third - a warm and inviting kitchen renovation just outside Guelph, Ontario. The design blends cozy, country charm with modern touches to reflect our clients’ family-focused lifestyle and semi-rural setting. Every detail, from the soft cabinet colours to the patchwork backsplash and breakfast nook, was chosen to feel timeless and personal. In this video, we walk you through the transformation, sharing the story behind the space and the unique challenges we faced along the way.




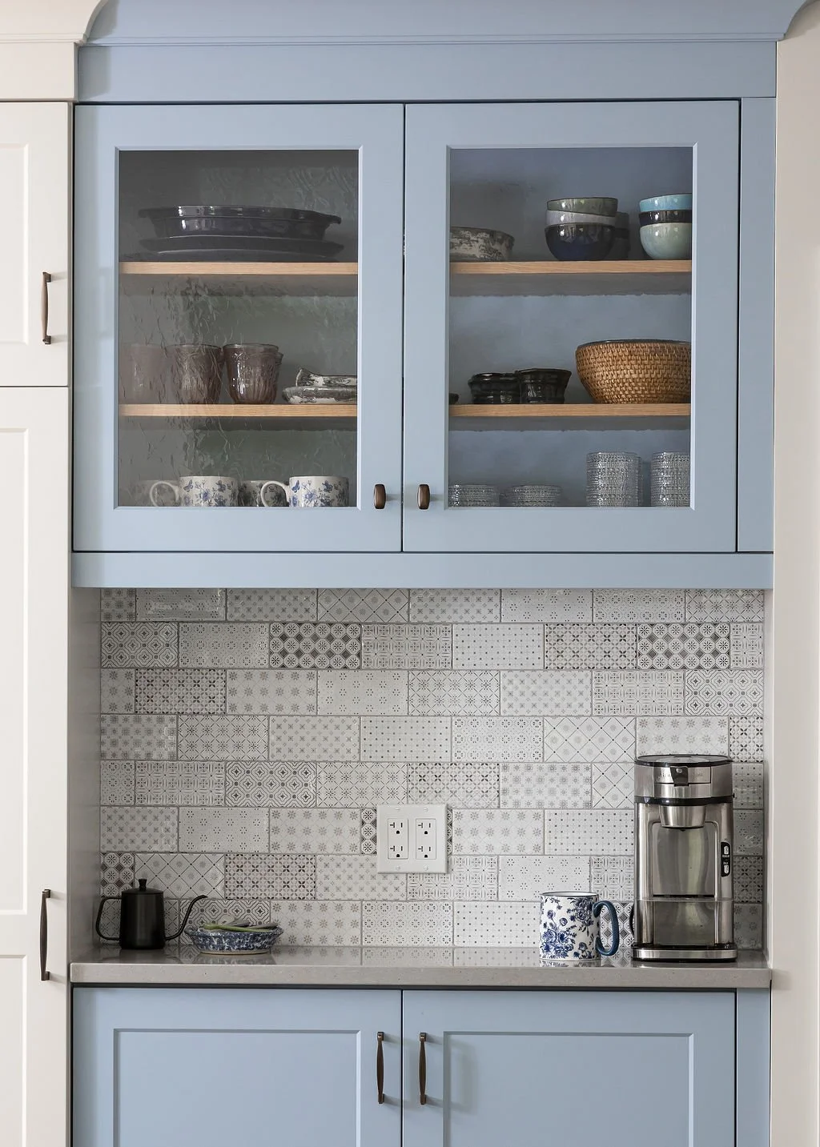

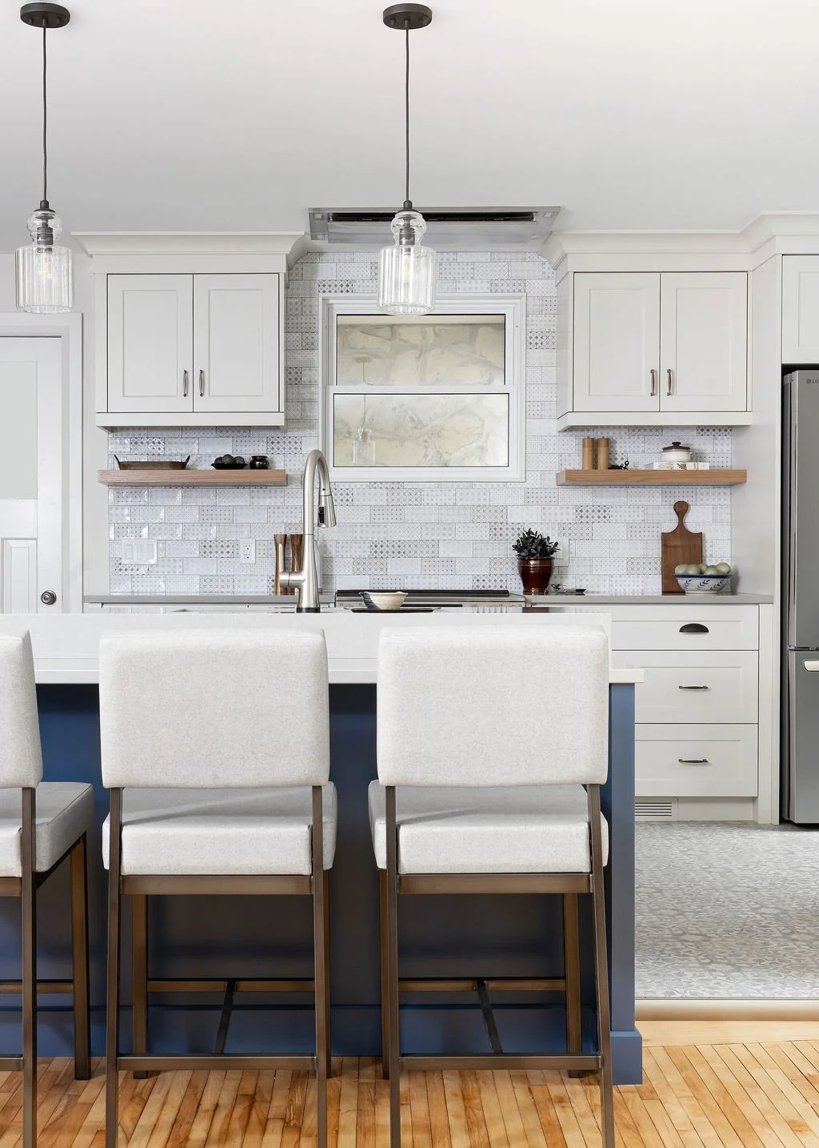

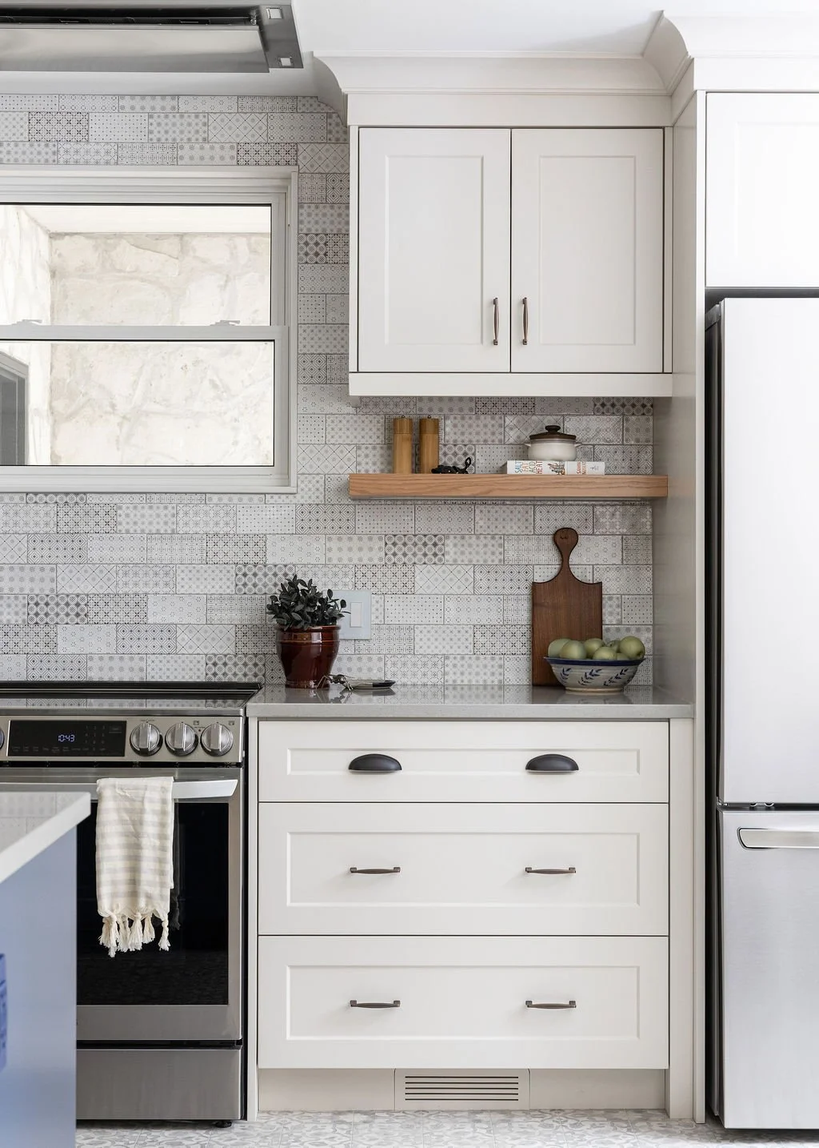



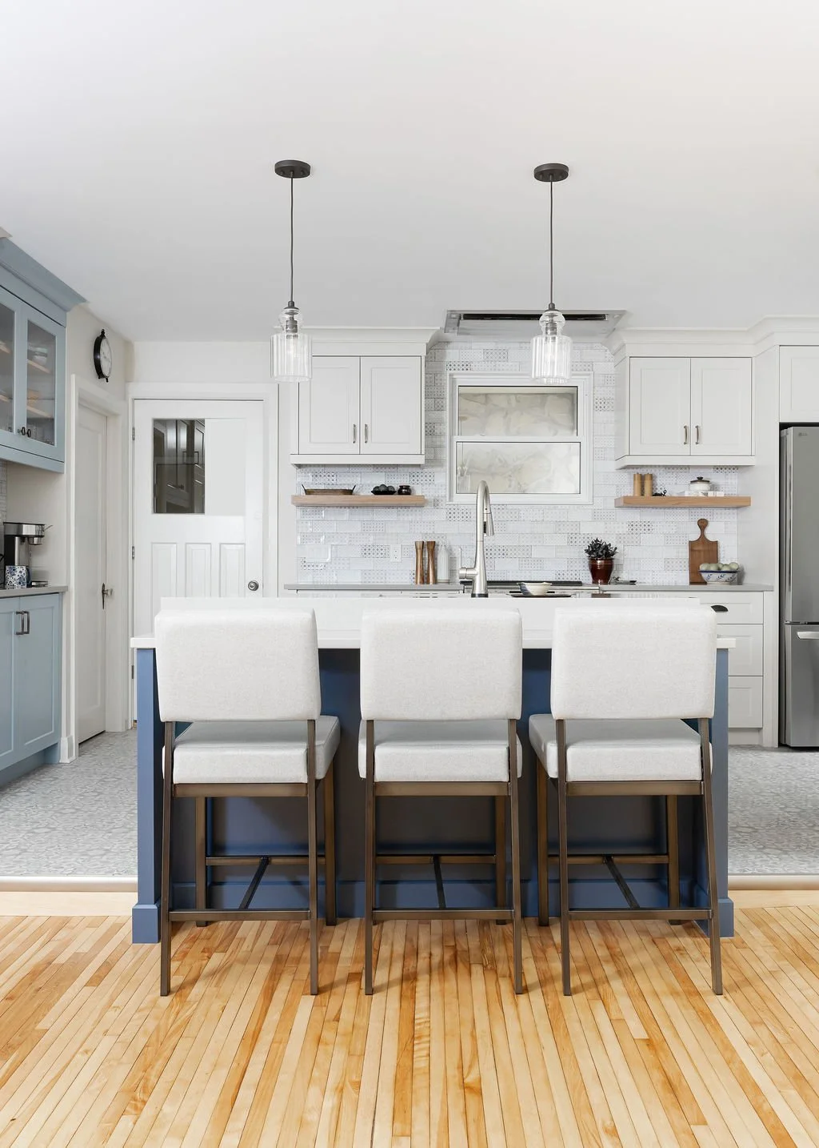


The Project
With retirement on the horizon, these homeowners began planning a dream kitchen that would support this next chapter of their lives while creating a welcoming space to gather and entertain extended family. Their home, once located in the heart of Guelph and later moved to a semi-rural setting on the outskirts of town, carried a sense of history and charm that needed to be thoughtfully preserved.
The existing kitchen was closed off from the main living area, and the vision was clear: open up the space, improve connection, and create a central island where family and friends could naturally gather. We developed a new layout alongside a detailed structural analysis to ensure the design aligned with both budget and feasibility, then guided the project through the permitting process before construction began.
The scope included removing two walls, leveling ceilings and floors to ensure clean lines throughout, and upgrading lighting and mechanical systems to support the new layout. Today, the kitchen greets you as you enter the home, reimagining country comfort through refined craftsmanship. Patchwork tile, layered wood textures, and crisp cabinetry work together to create a space that feels warm, intentional, and quietly sophisticated.
Designed to work hard while welcoming warmly, this kitchen is a true reflection of how the homeowners live, gather, and enjoy this new phase of life.
Project Features
-
Fireplace & Wall Removal
-
Reconfigured Kitchen Layout
-
Custom Kitchen Cabinetry
-
Dedicated Coffee Nook
-
Kitchen Island with Waterfall Detail
-
Quartz Countertops
-
Refinished Hardwood Flooring
-
New Lighting & Fixtures Throughout
Challenges & Solutions
Developing an Intuitive and Functional Layout
We had to design around a step-down between the kitchen and living room, so we used contrasting flooring to make the transition safe and intentional. We also added a subtle waterfall island detail that tied the two spaces together and required close coordination with trades for structural support.
Unconventional Details
To avoid costly changes to windows and doorways, we proposed placing the stove in front of an existing window. This unconventional choice required code approval, but it allowed us to create the most functional kitchen layout.
Working Within an Old Home (Quirks and Charms)
Because the home wasn’t level, we spent time adjusting ceiling joists and applying self-leveler to the floors. This prep work was essential to ensure smooth drywall, stable flooring, and precise cabinetry installation.
The Neighborhood
The serene semi-rural setting nestled just outside of Guelph.
The houses in this area are older homes on generously sized lots, and many of them are being renovated both inside and out with modern upgrades to suit today’s flexible family needs.
Coming home should feel nothing short of amazing.
Reach out to us so we can book your Discovery Call and get started.


