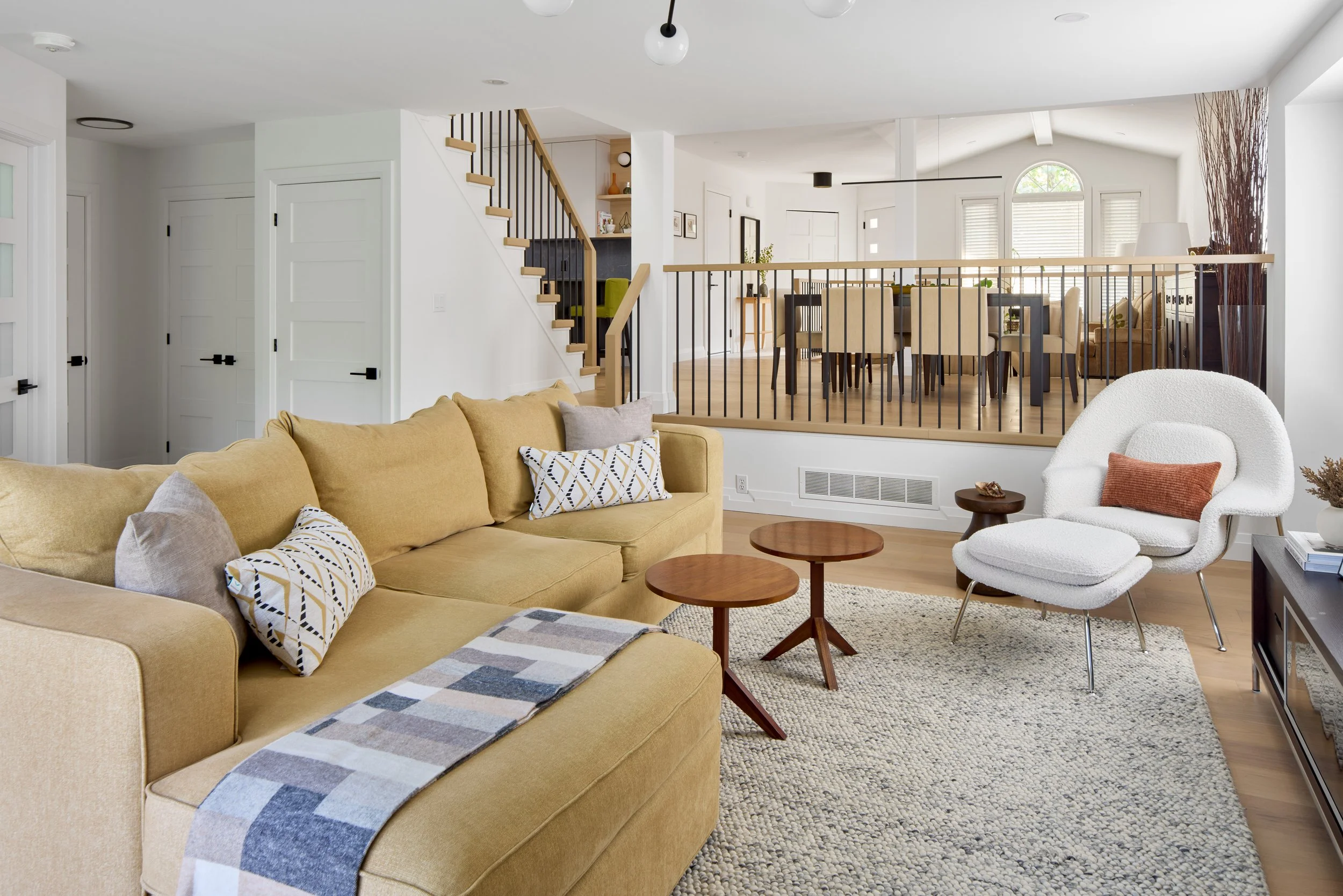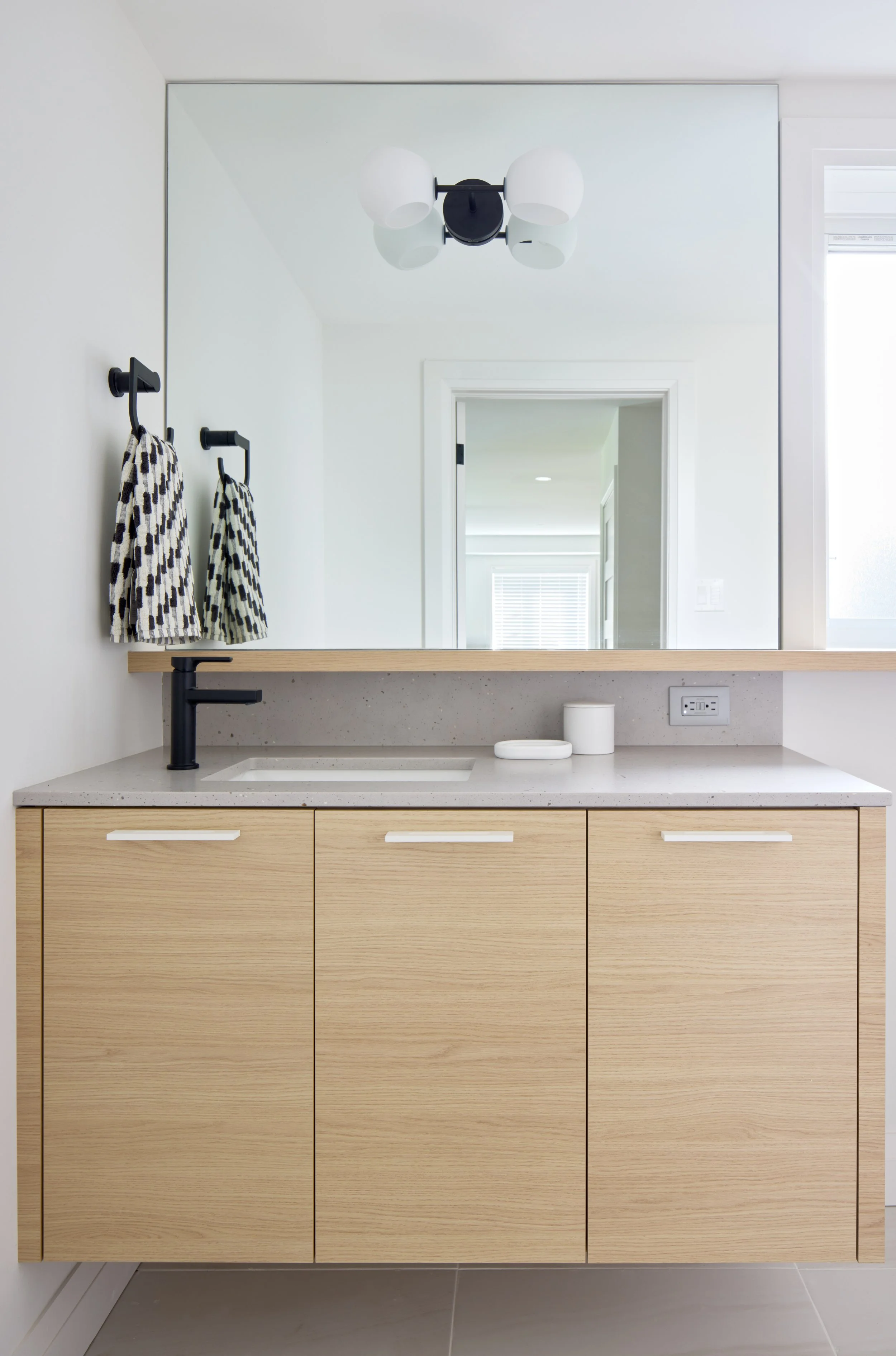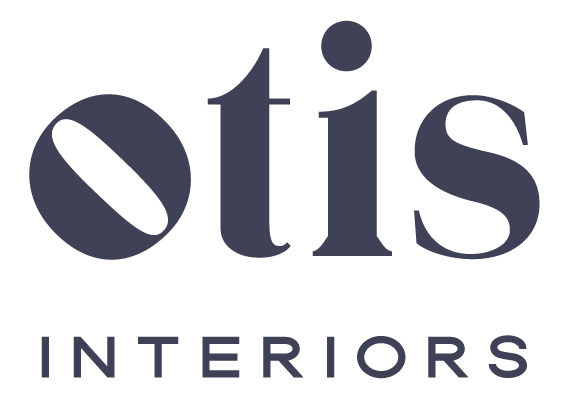A full main floor renovation of a 70’s split level home results in a new space that marries the mix of modern minimalism and the warmth of Scandinavian interiors in this home located in the southwest area of Guelph.
Location: Guelph, ON
Type: Main floor renovation
Photography: Jason Hartog
Cost: $275-325K Plus HST
Duration: Approx. 16 weeks
Project Scandi Noir
Main Floor, Ensuite and Laundry Room Renovation


















The Project
Inspired by contemporary living and this couple’s love of cooking, hosting, and creating a cozy, refined home, we transformed the entire main floor of their back split into a warm, modern Scandi Noir retreat. The footprint stayed the same, but every detail was reconsidered to improve flow, natural light, and day-to-day livability.
Natural woods, an earthy palette, and layered textures bring quiet sophistication to the space. The kitchen now features clever custom storage and a thoughtful mix of materials, while the sleek waterfall staircase, new hardwood floors, and textured fireplace elevate the overall atmosphere. Unique lighting choices weave the whole home together with subtle drama.
The renovation extended beyond the main floor to the main bathroom and lower-level laundry. In the bathroom, closing one of the original entrances allowed for a spacious double vanity, a freestanding tub, and a larger shower with a wall-to-wall niche that connects both zones for added depth and visual interest.
With a few curated furnishings and custom drapery, the result is a bright, deeply considered home that feels modern, connected, and truly personal to the way this couple lives.
Project Features
-
New Hardwood and Tile Flooring Throughout
-
Upgraded Interior Doors and Hardware
-
New Electrical Plan and Fixtures
-
Custom kitchen with Integrated Channel Hardware
-
Smooth Ceilings Throughout
-
Integrated Hood Vent in Kitchen
-
Premium Quartz Countertops
-
New Railings and Stairs
-
Gas Fireplace with Micro Cement Finish
-
Custom Cabinetry in Powder Room and Main Bath
-
Glass Surround with Wall to Wall Niche Ledge
-
Refresh of Laundry Space
Challenges & Solutions
1. Maximizing space in a compact kitchen
Transforming a small U-shaped kitchen into a space that felt larger and more functional required creative space planning and thoughtful storage solutions without sacrificing style.
2. Navigating complex custom details
Coordinating elements like a floating vanity and integrated LED niche lighting required precise planning and collaboration with trades to ensure both design integrity and technical execution.
3. Managing and resolving supplier challenges
When a supplier error occurred, we quickly identified the issue, collaborated on a solution, and leveraged strong relationships to keep the project and design vision on track.
The Neighborhood
Kortright Hills in Guelph
Many of the homes in the area were built in the 1980-1990’s and while they are generally well maintained, are quickly becoming dated as the original finishes (kitchens, bathrooms, flooring, lighting, etc.) may reflect tastes and materials from decades past. The homes are transitional, typically more closed plan and are less energy-efficient (ie. windows, insulation, etc).
Coming home should feel nothing short of amazing.
Reach out to us so we can book your Discovery Call and get started.



