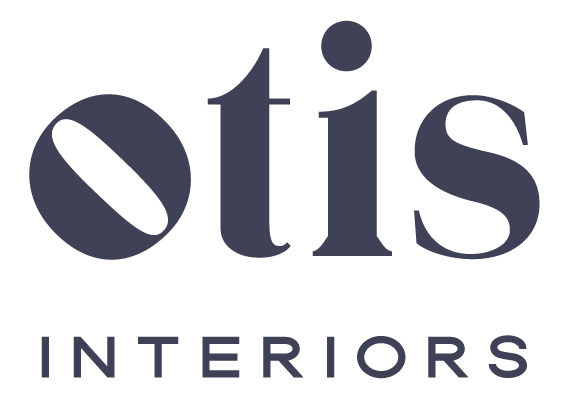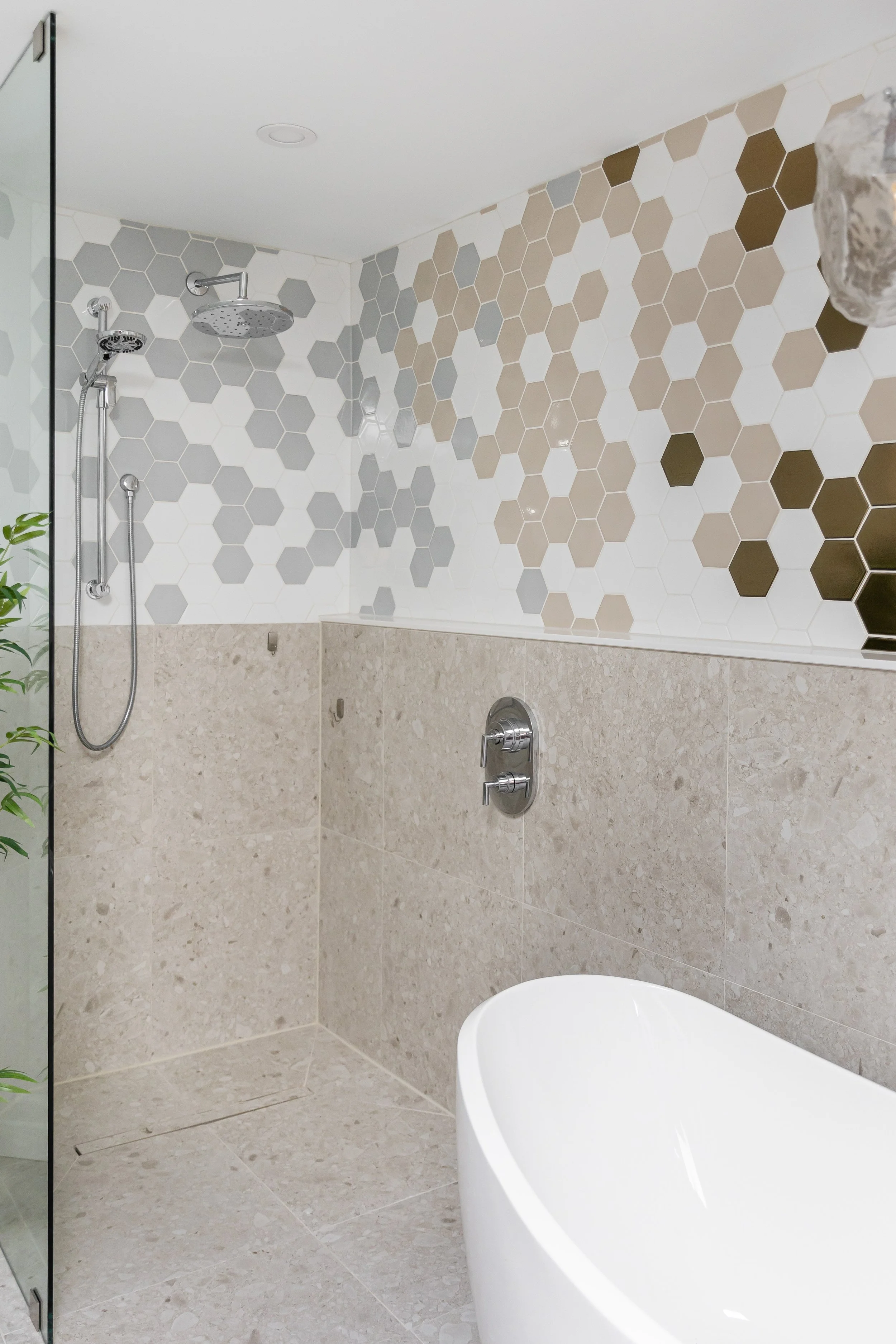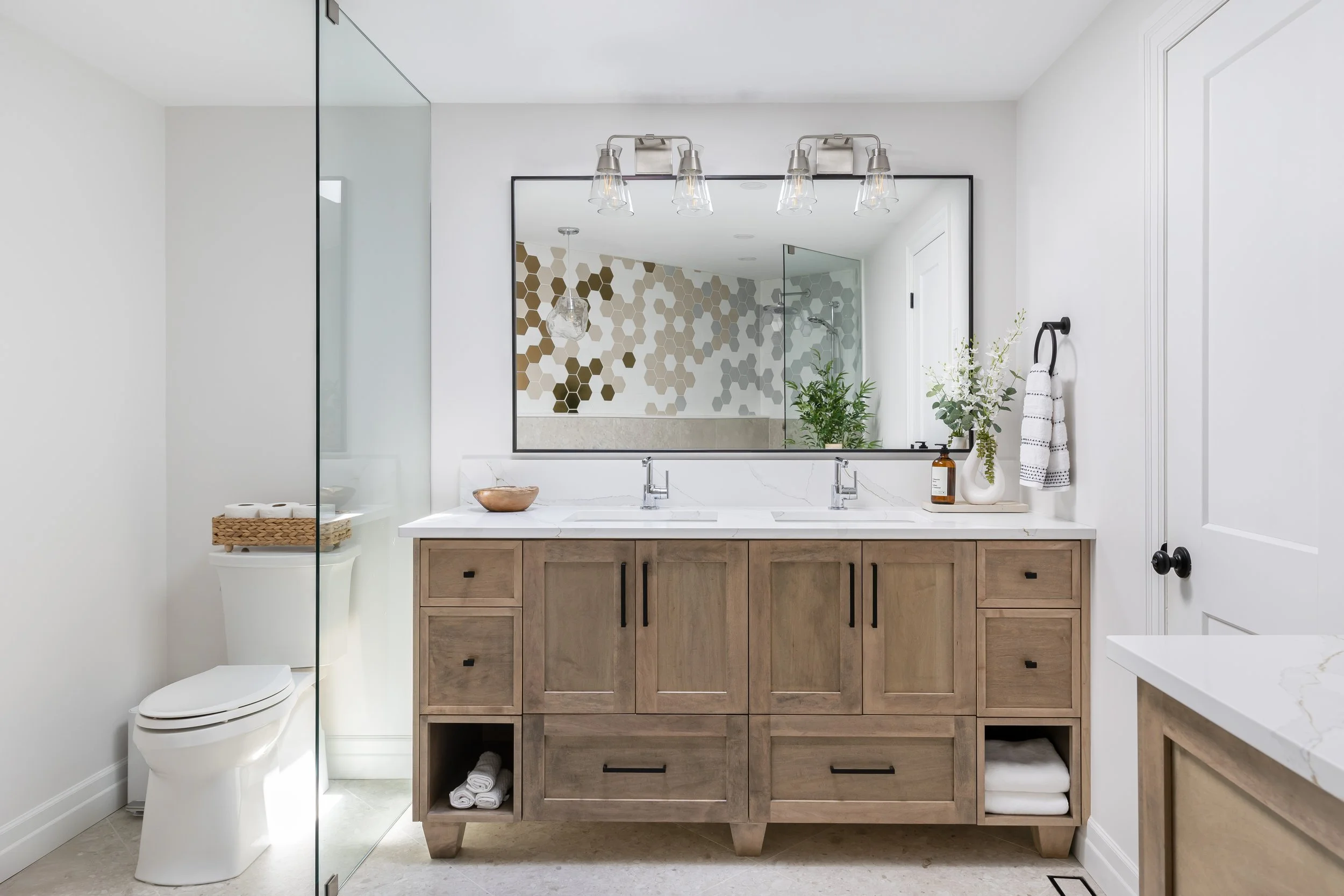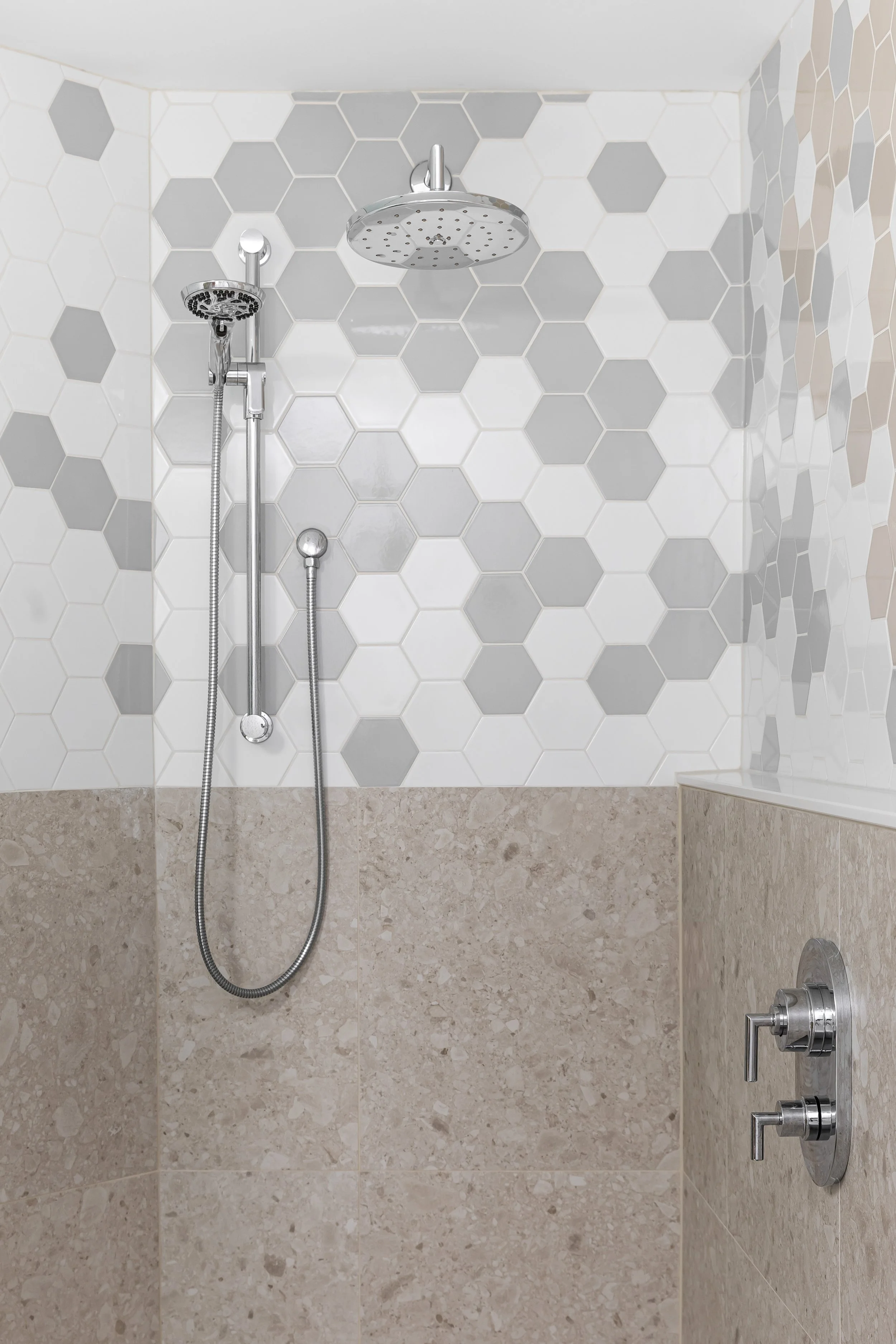Project Miller
Guelph Ensuite and Main Bathroom Gut
A double bathroom remodel where the kids’ bath was designed for everyday functionality, while the ensuite was transformed into a retreat. By reclaiming an existing unused closet space between the two rooms, both bathrooms gained thoughtful layouts that feel purposeful, practical, and tailored to the family’s lifestyle.
Location: Guelph, ON
Photography: Lauren Weiler Photography
Design and Construction: Otis Interiors
Project Third Tour
Welcome to Project Third - a warm and inviting kitchen renovation just outside Guelph, Ontario. The design blends cozy, country charm with modern touches to reflect our clients’ family-focused lifestyle and semi-rural setting. Every detail, from the soft cabinet colours to the patchwork backsplash and breakfast nook, was chosen to feel timeless and personal. In this video, we walk you through the transformation, sharing the story behind the space and the unique challenges we faced along the way.
Our Clients
With two growing kids in need of a bit more space and a craving for a 4 piece ensuite bathroom retreat, our South Guelph homeowners came to us looking to make major upgrades to their ensuite and kids bathrooms.
With a love of colour and knowing they wanted something unique, they came to us to help redevelop the tricky layout, guide the selections of something unique that would resonate with them and then having our expertise to execute, we connected instantly and hit the ground running.
Project Features
-
New Bathroom Layouts
-
Porcelain Tiles Throughout
-
Quartz Countertops Throughout
-
Dedicated Coffee Nook
-
Kitchen Island with Waterfall Detail
-
Quartz Countertops Throughout
-
Mid-High End Plumbing Fixtures
-
Flush Air Return Vents
-
Custom Vanity in Ensuite
-
Custom Shower Glass
-
Hand Laid Hexagon Tile Feature Wall in Ensuite
-
Upgraded Lighting Plan
-
Heated Floors
Project Details
Kids Bath
This renovation transformed a dark, cramped bathroom into a bright and inviting space designed for both function and fun. By flipping the layout of the toilet and shower, we created a seamless flow that makes the shower easily accessible for kids while offering more privacy for the toilet zone. A single sink was replaced with a spacious double vanity, perfect for busy mornings. Playful yet timeless finishes bring personality to the room, creating a space that’s as practical as it is cheerful—and one that will grow with the family for years to come.
Ensuite
This ensuite renovation reimagined an awkward layout by removing a misplaced walk-in closet, creating space for a four-piece bathroom with a freestanding tub. Challenging angles were thoughtfully addressed to craft a wet-room style shower and tub zone, complete with a curbless shower, custom glass dividers, and a striking gradient tile accent wall that sets the tone for the space. High-end plumbing fixtures add quiet luxury and spa-inspired functionality, while a skylight and open layout fill the space with natural light, connecting the bathroom to the outdoors. A custom vanity and linen storage meet specific organizational needs, heated floors ensure year-round comfort, and a carefully planned lighting design provides both task functionality and atmospheric elegance making you want to linger a while longer.
The Neighborhood
The Pineridge/Westminster Woods area in Guelph offers a perfect blend of community warmth and practical convenience. It’s in close to the main highway and a neighbourhood designed for people who want a relaxed, family-oriented lifestyle—without sacrificing access to amenities or quality environments for living and playing. It’s a neighbourhood full of families and growing development that’s interwoven with generous green spaces and walking trails.
The area feels upscale without being exclusive- fostering a friendly and lively neighbourhood spirit.
Cost, Timeline, & Challenges
Explore the estimated costs, time to completion and both challenges and solutions that were presented
-
$80-100K Plus HST
*2022 pricing
-
*Property occupied during construction
Design and pre-construction planning (conceptual design, estimating and final design presentation) for the project started in Spring 2022 and we planned the construction to begin late Summer 2022. Once construction was underway, the project took 12 weeks to complete.
-
Working with Rooms Natural Angles
The existing layout was one we don’t typically see. The family already had a walk-in closet (accessible in another area of the bedroom) so the second walk-in was not needed. Instead, they really wanted a four piece bathroom and an appealing place they could unwind at the end of a long day. The angles created a nice design challenge for our team that we worked through during Design and Pre-Construction and the new layouts worked really well for both bathrooms - everyone ended up loving them - even more once the spaces were completed.
Relocating Attic HatchSince the attic hatch was originally located in the walk-in closet we were removing, we needed to relocate the hatch to a new spot. This required opening up the ceilings in the bathrooms which is a messy phase when battling blown-in insulation. With a few different locations the hatch could live, we settled on moving it to the hallway for easier access in the future.
Challenging Tile Layout
Our biggest challenge was the tile layouts. We developed a very detailed set of drawings for our tile setter and for our homeowner to approve. Each tile was individually laid out according to our plan and more discussions were required to be had with our tile setter to ensure it was executed seamlessly. This also meant having our team present more than usual prior to tile beginning to support some of the tile organization for the tile setter - teamwork makes the dream work!
Coming home should feel nothing short of amazing.
Reach out to us so we can book your Discovery Call and get started.





















