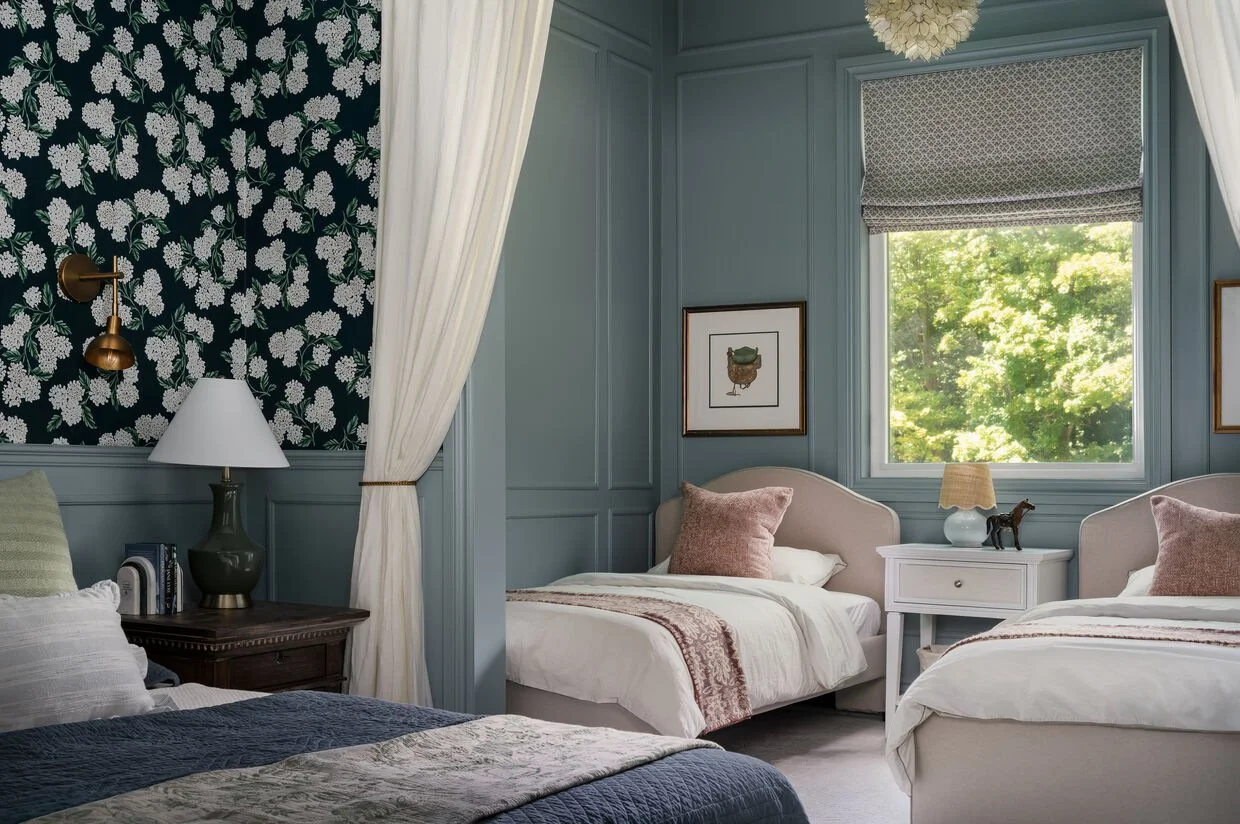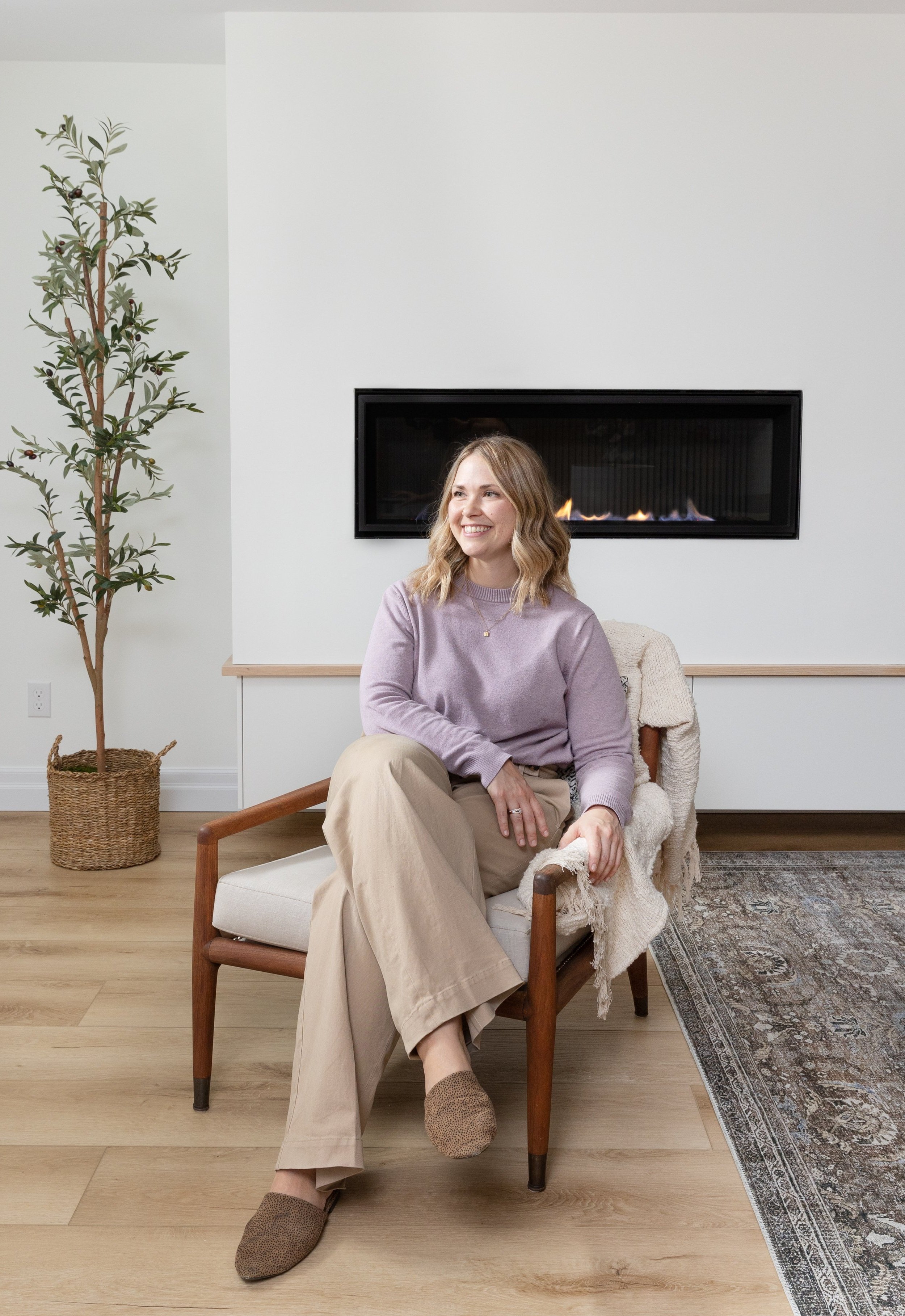Project Terracotta
A historical country vacation home with both history and charm, needed some updates to make it work for their immediate and extended families.
The design and renovation honoured the charm of the estate while receiving all the perks of modern amenities for a true country escape.
Location: Erin, ON
Photography: Aras Imaging
Design and Construction: Otis Interiors with creative concept collaboration with Julia DeDecker Interiors

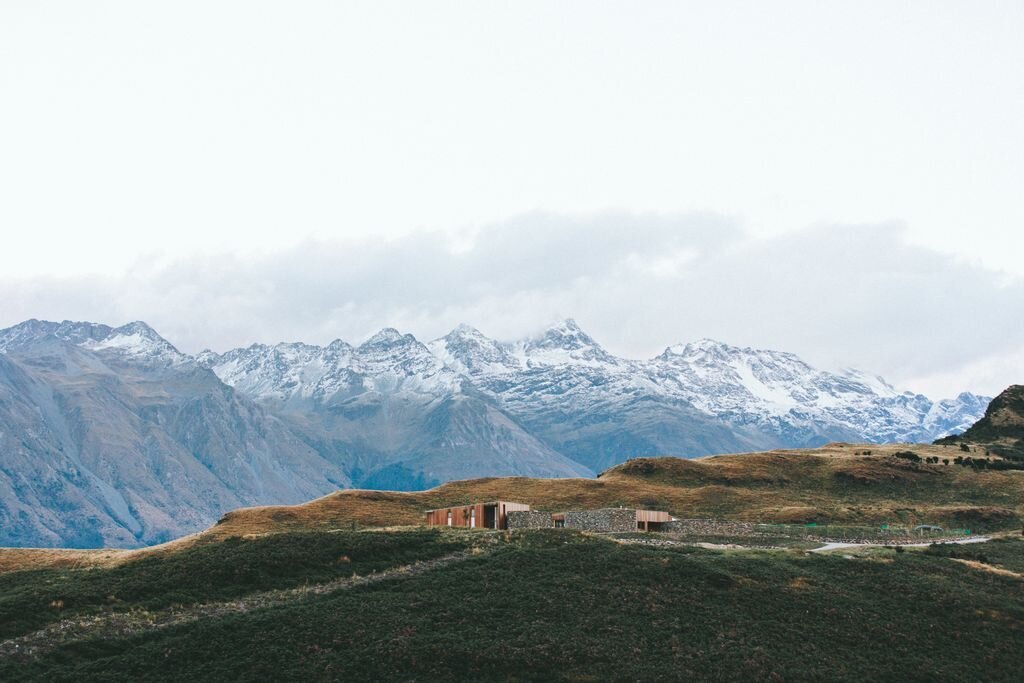
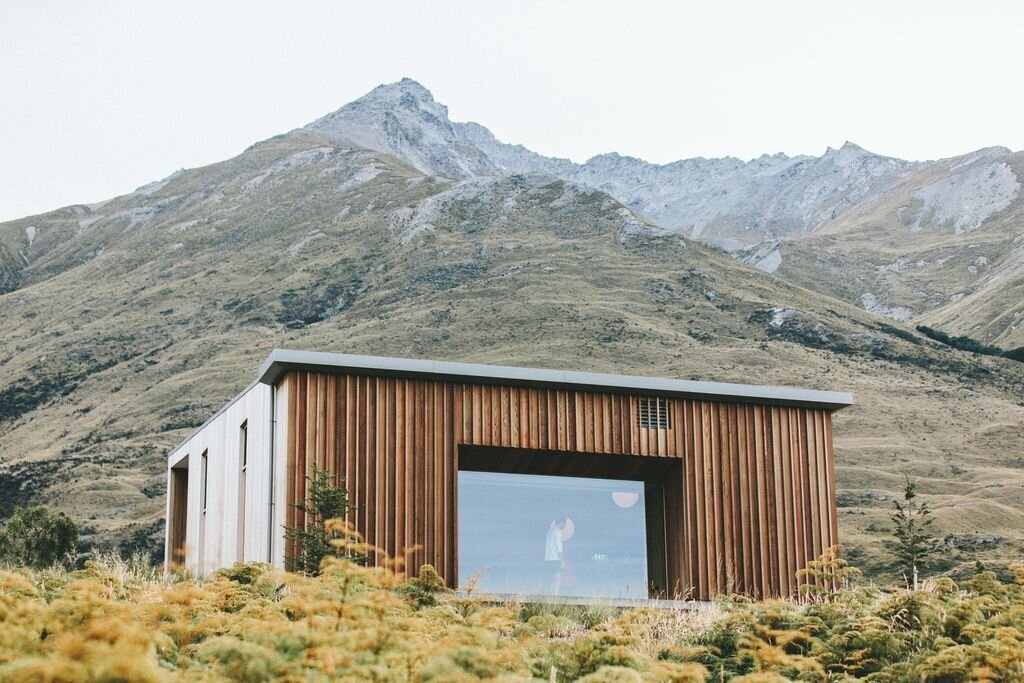
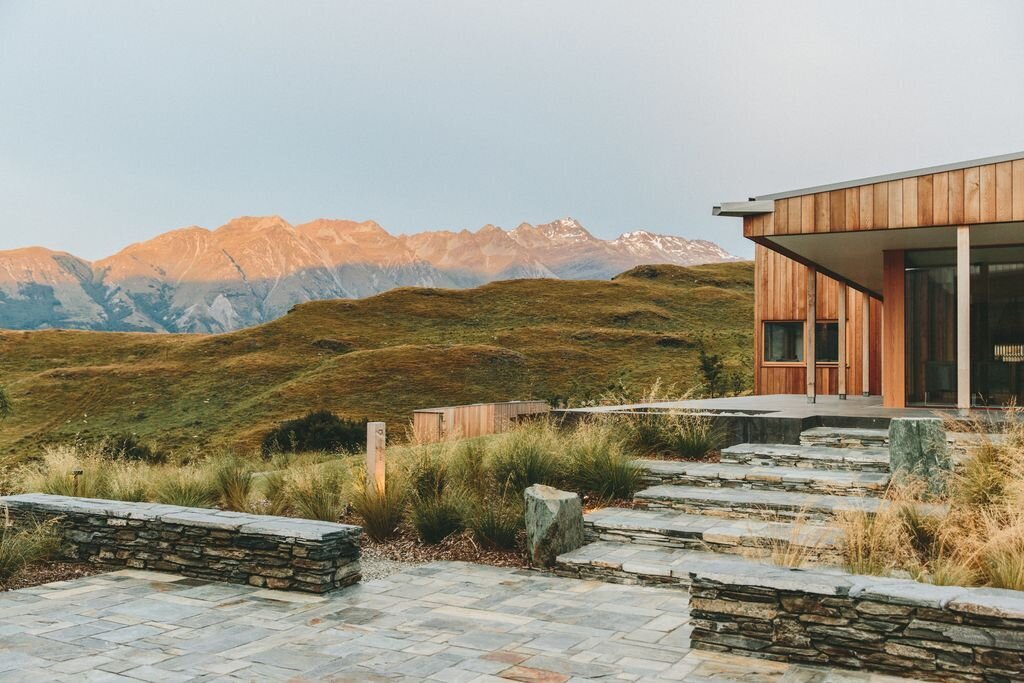
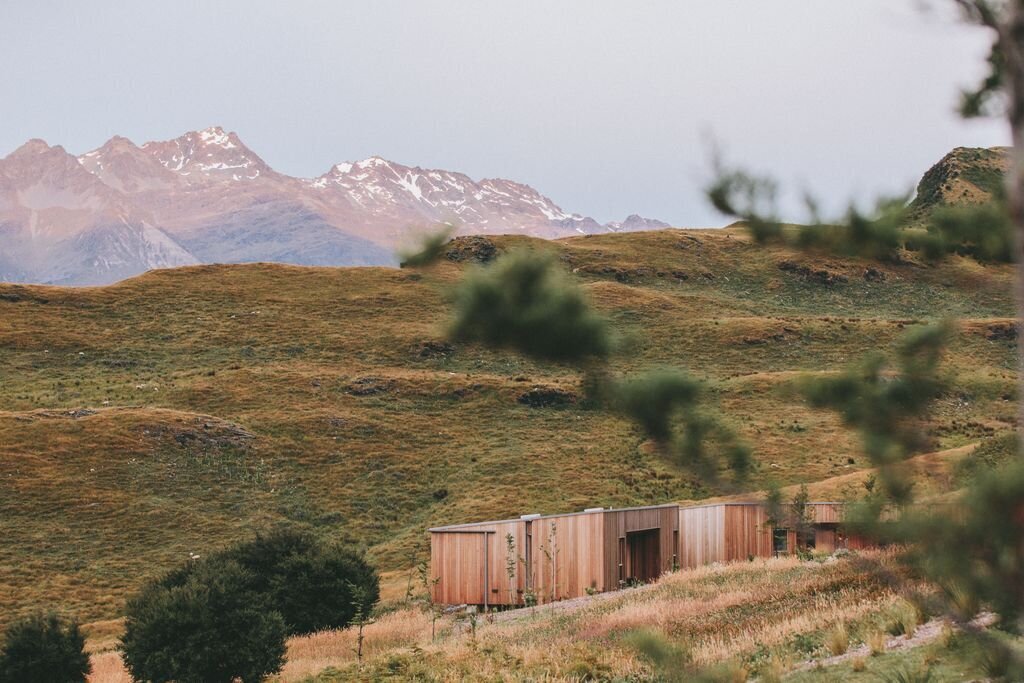
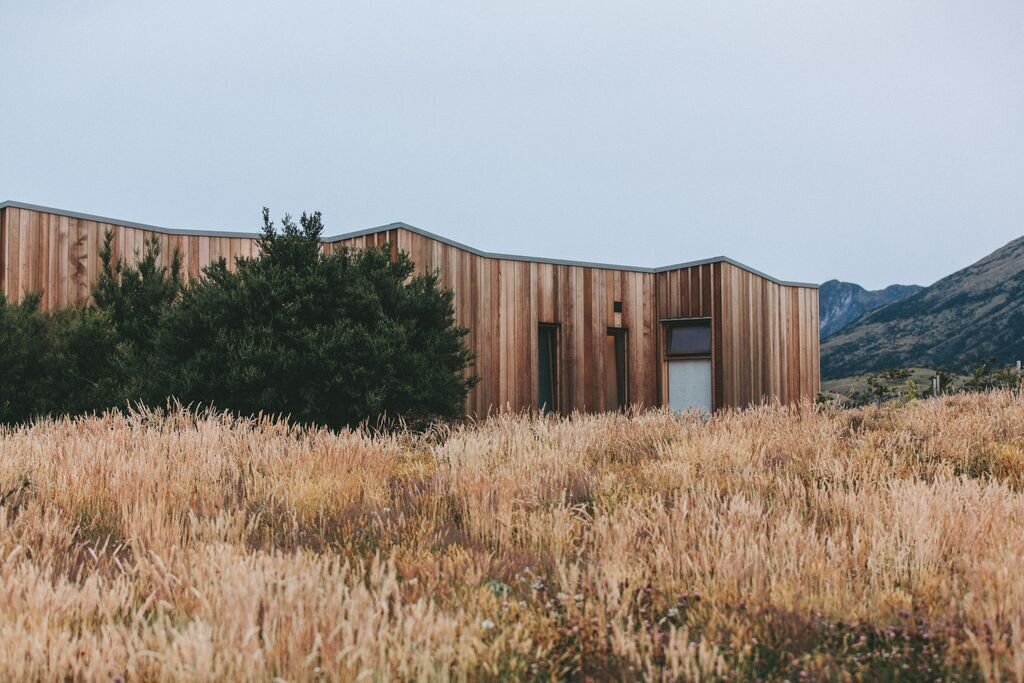
THE ENSUITE REFRESH
This ensuite was considered a refresh due to a shower leak that was discovered, so we pulled out the shower to identify and correct the issue and replaced the curb, tile and glass enclosure.
There can be beauty in repurposing materials.
THE KIDS BATHROOM
The original kids bathroom was dark, the shower was cavernous and two kids had to share one sink (a recipe for a fight to break loose). By flipping the location of the shower and toilet, we were able to bring more presence to the shower in the room and created more privacy for the toilet area. We were also able to support two sinks at the vanity. Much improved flow and function.
The children are at an age where they are developing their personalities, so everyone was on board for adding an element of fun into the space, but it needed to be something classic enough to grow with them as they grow up. We came up with a beautiful raindrop (or some may say sprinkles) pattern using two distinct colours to bring a youthful vibrancy into the room.
Coming home should feel nothing short of amazing.
Reach out to us so we can book your Discovery Call and get started.

