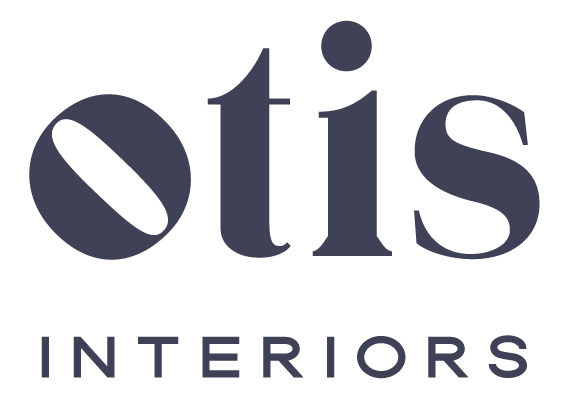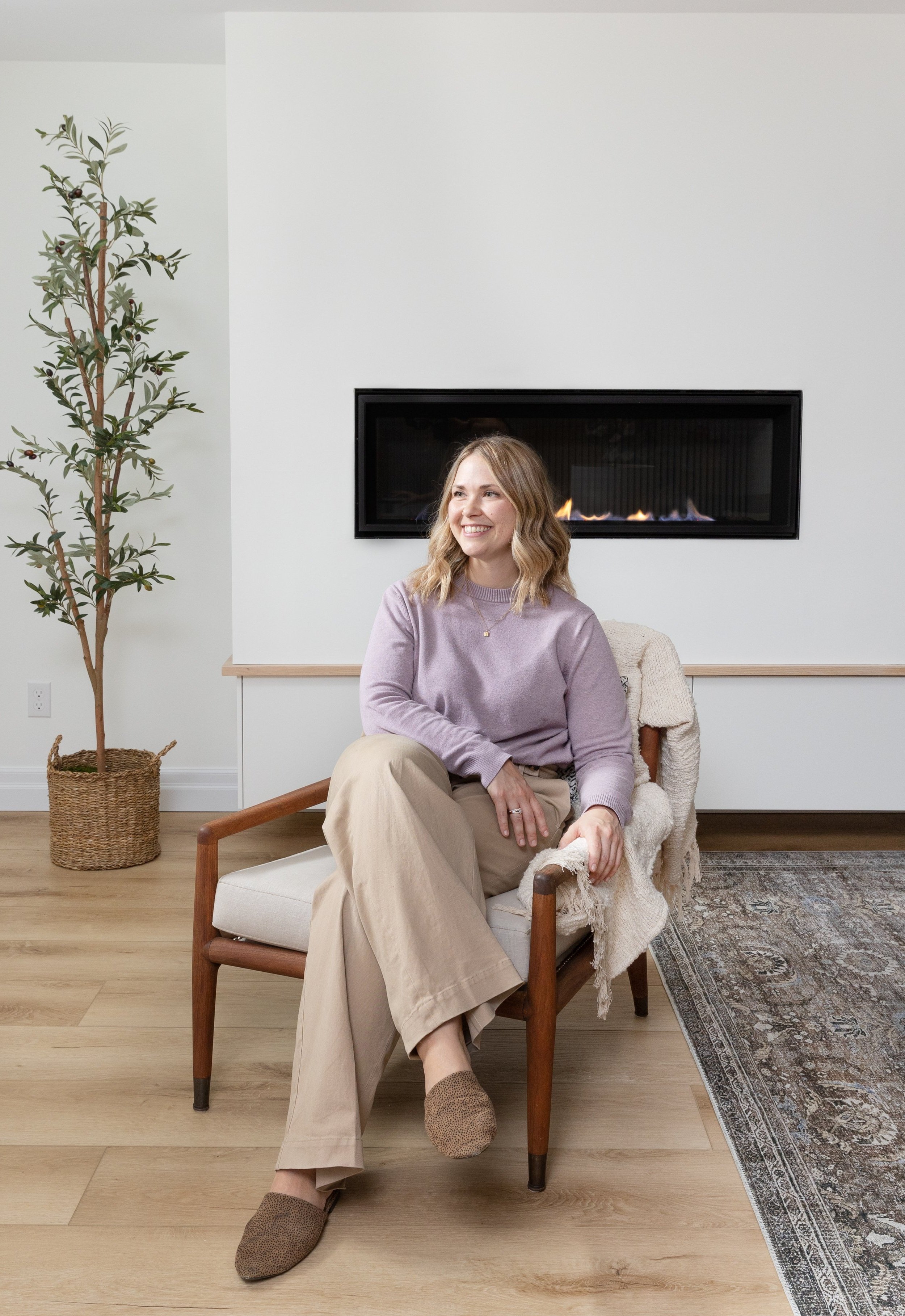Project Holland
Guelph Main Floor Renovation
Rooted in familiarity, elevated through details.
This South Guelph home had good bones—but felt disconnected and dated. Through our design-build process, we reimagined the main floor with purpose and personality, all while honouring the original footprint.
By enhancing flow and functionality across the kitchen, dining room, laundry, powder room, foyer, and den, we created a home that now feels cohesive and considered.
Personal touches—like the family’s meaningful art collection—add a lived-in richness that blends seamlessly with modern refinements. The result is an inviting, organic space that feels both new and deeply familiar: a home designed not just for today, but for the many memories still to come.
Location: Guelph, ON
Photography: Lauren Weiler Photography
Design and Construction: Otis Interiors
Cost: $175-250K Plus HST
Duration: Approx. 16-18 months
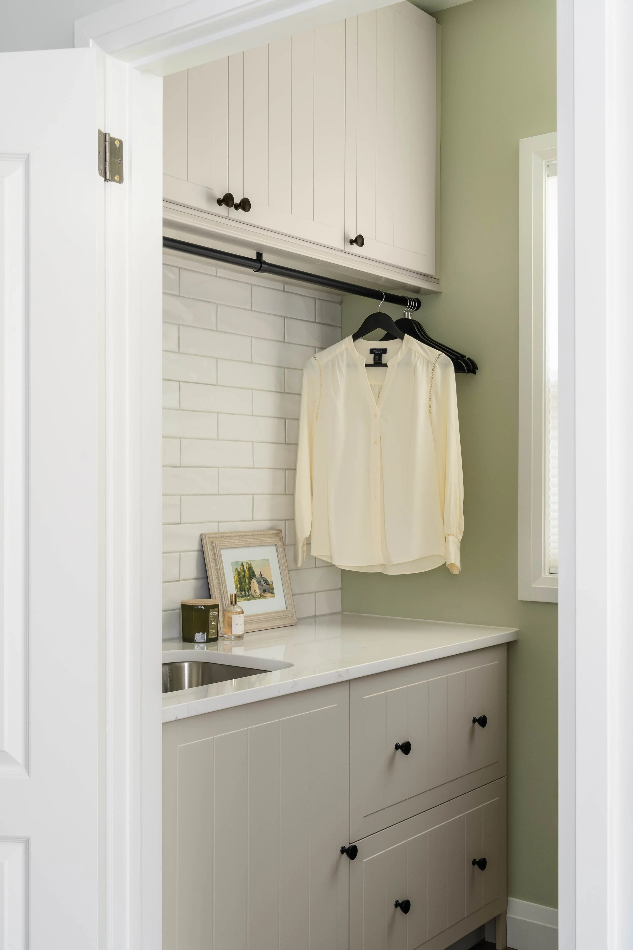
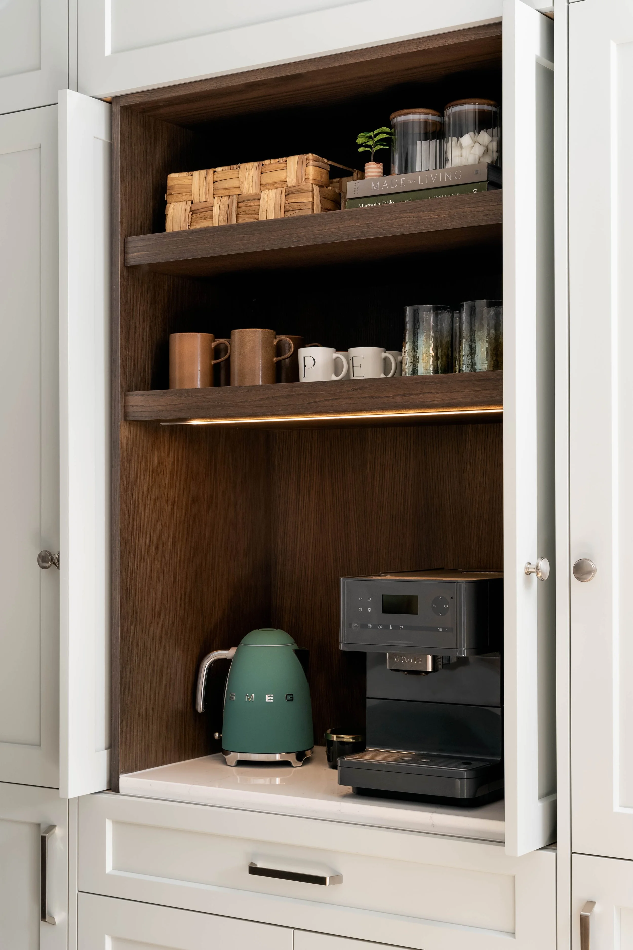
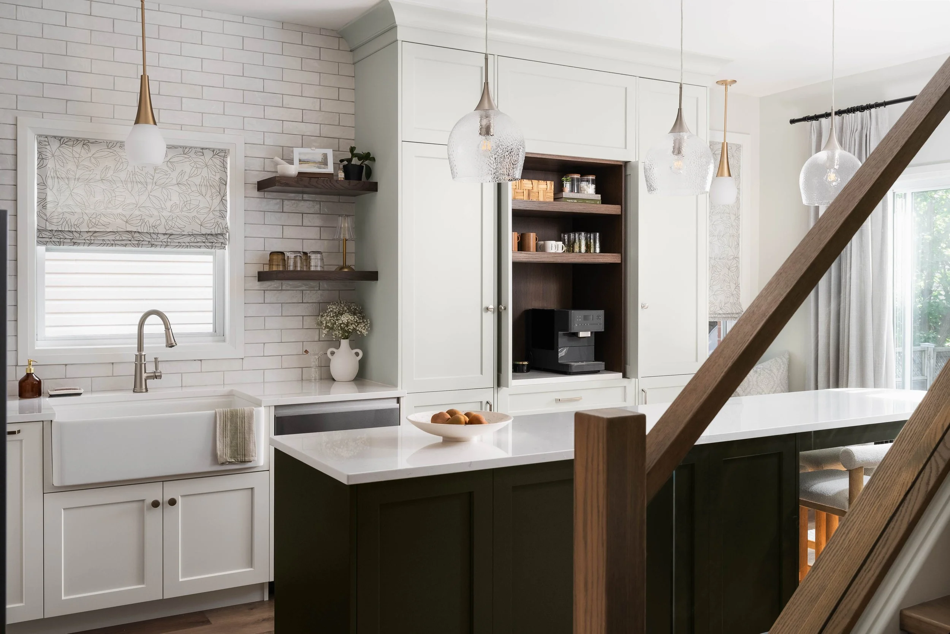










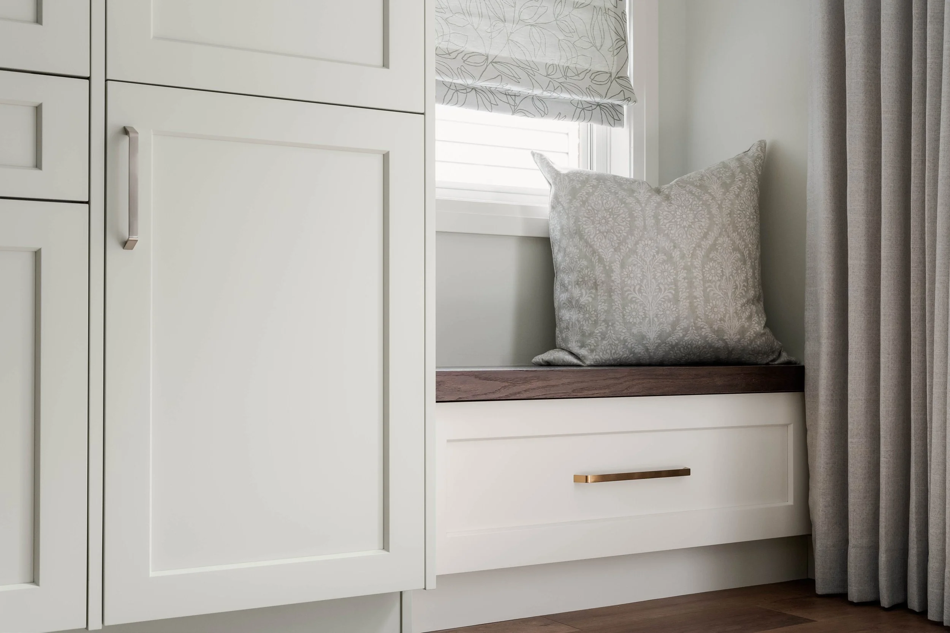
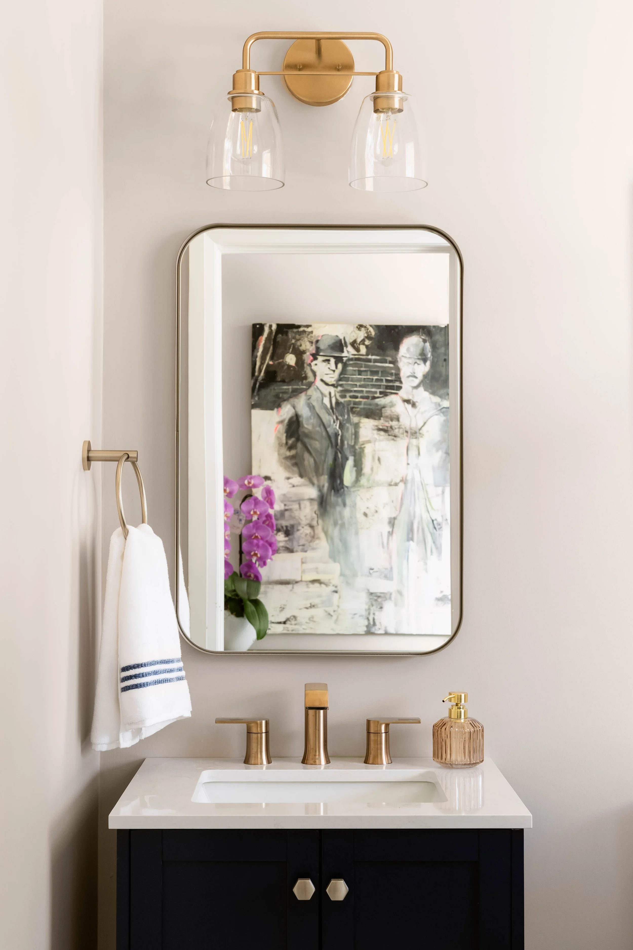
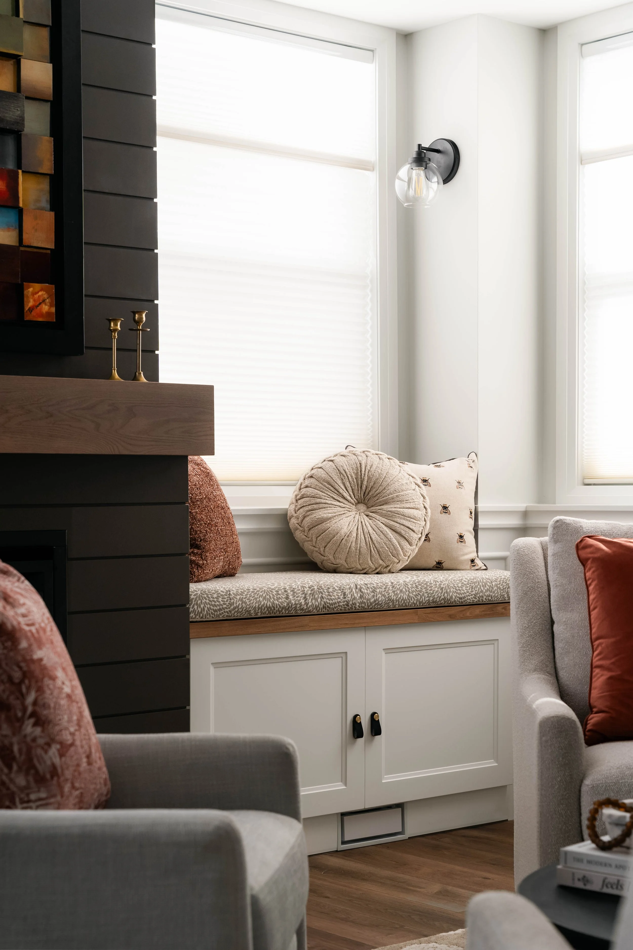



The Project
With full schedules and two active kids, these South Guelph homeowners loved their home and location but needed their main floor to better support everyday life. While the existing layout worked, the spaces lacked functionality, storage, and the layered visual interest they were craving. Their goal was to create a lighter, more connected home with thoughtful upgrades throughout the kitchen, den, laundry room, dining room, foyer, and powder room.
We worked closely with them to turn their ideas into a cohesive plan, treating each room as its own moment while maintaining a unified feel. In the kitchen, outdated cabinetry was replaced with a fresh palette of whites, greys, and greens. Cabinetry was extended to the tall ceilings for added storage and visual height, while a dedicated coffee bar and a curved, green island created inviting focal points for gathering.
Sightlines were improved in the dining room by removing decorative columns and adding subtle detailing like wallpaper and crown molding. The foyer and powder room were refreshed with neutral, organic tile, a blue vanity, and warm metal accents to set the tone upon entry. The laundry room, though compact, was reworked to include a stacked washer and dryer, increasing storage and counter space. In the den, a new fireplace, built-ins, and layered wainscoting brought warmth, function, and a sense of retreat.
The result is a thoughtfully updated main floor that feels cohesive, refined, and tailored to how this family lives day to day.
Project Features
-
Custom cabinetry extending to the ceiling
-
Reconfigured laundry space with ample storage
-
Glass overlook railings & revamped stairs to match
-
Wainscotting in den with new fireplace and built-ins
-
Foyer with patterned tile feature
-
Kitchen island with wraparound seating
-
Furnishings in den to finish the room
-
Custom hidden coffee bar
-
Refreshed powder room
-
Beautiful quartz countertops
-
Bold statement lighting
Challenges & Solutions
The biggest challenges we had to overcome working on this project were:
Fine Cabinetry Details
Working through final cabinetry design details - the coffee bar in particular - needed a few refinements to feel perfect for the space and to push along to align with our project timelines. We had a few options to consider for mechanism systems for the cabinetry and electrical (extra planning between multiple partners is not something homeowners are not always aware of) but when it comes to designing custom millwork solutions, it’s always best to spend the extra time to ensure it’s the best solution for the end result. We love how it turned out and the homeowners do too.
A Compact “L” Shaped Laundry Room
This room was the first time we’ve worked with a tight “L” shaped room layout and it was both a unique challenge from a design perspective and construction standpoint. From a design perspective, we needed to make sure we planned the storage appropriately and that the washer and dryer could not only fit into the corner we wanted, but could be physically maneuvered in place in the tight space. It was challenging for our construction team to install and work in such tight quarters but we made it all work and you would never know looking and working in the space now.
The Neighbourhood
Pineridge/Westminster Woods area in Guelph, Ontario.
This area offers a perfect blend of community warmth and practical convenience. It’s a neighbourhood full of families and growing development that’s interwoven with generous green spaces and walking trails.
Make your home shine
If you’re in Guelph or the surrounding area and ready for a full main floor transformation, let’s chat. Schedule your complimentary Discovery Call and take the first step toward a space that’s designed with thoughtful details and executed with an eye for craftsmanship - built for how you live.
