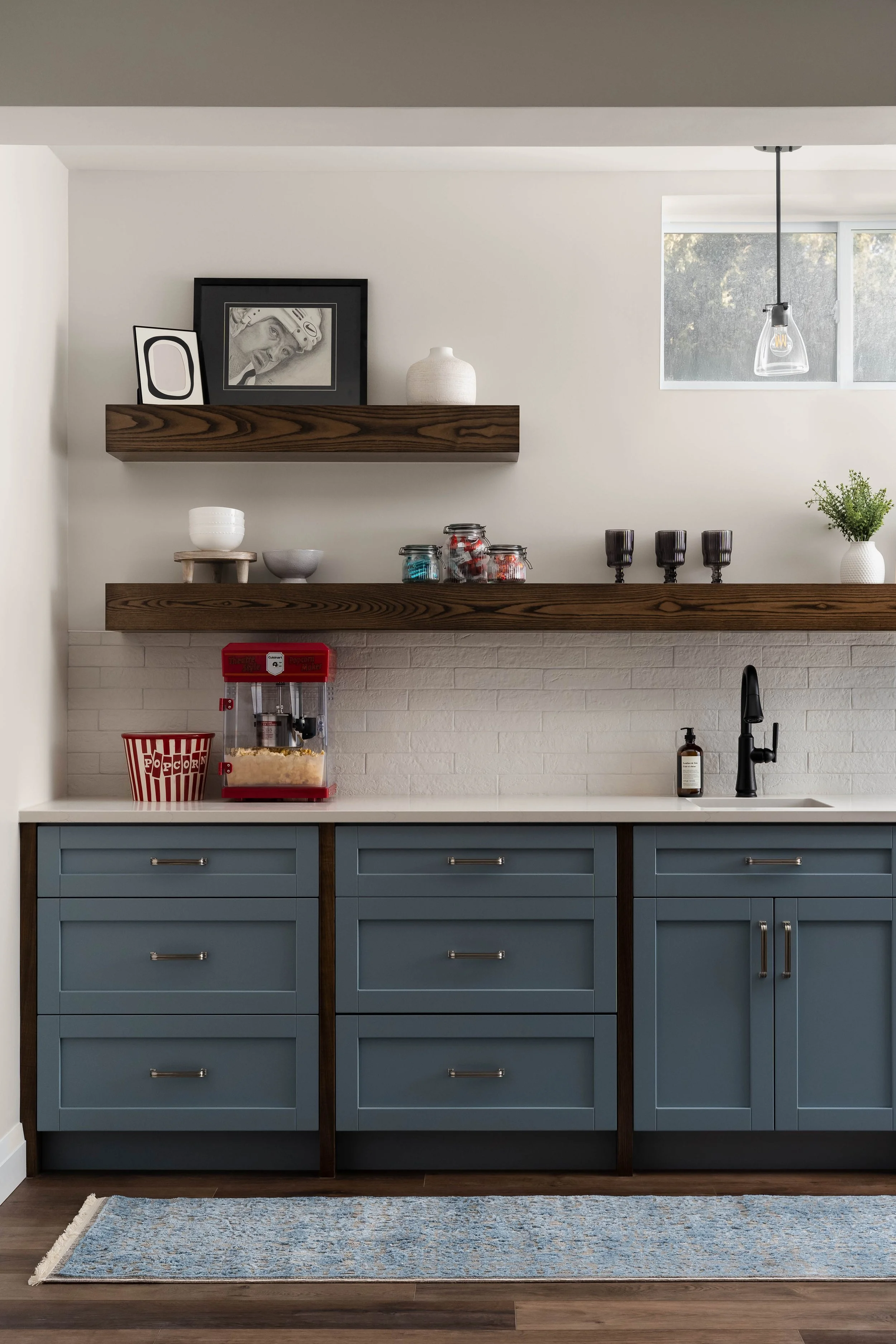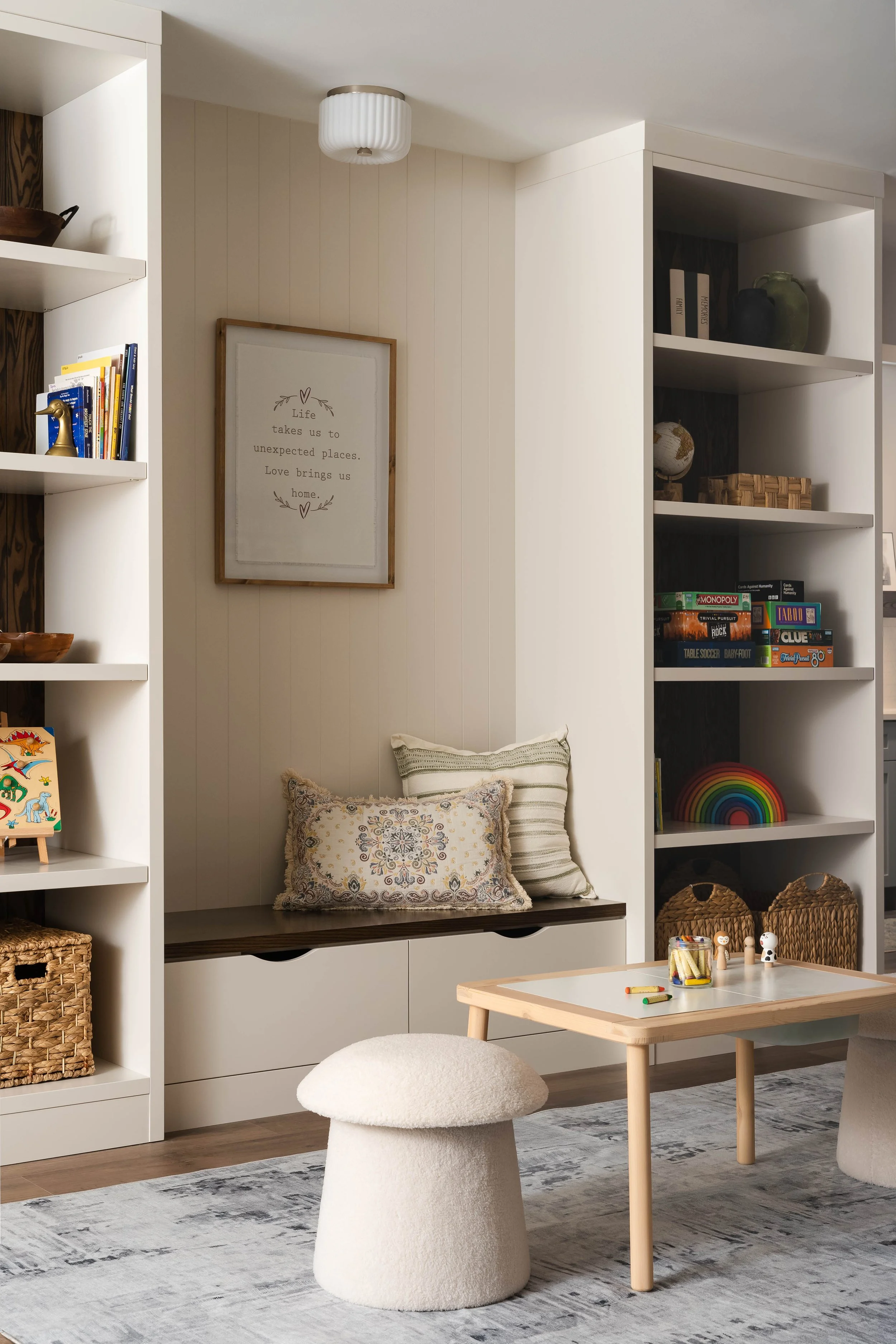Project Glen
Guelph Basement Renovation
An unused and unfinished 2,000 SF basement in Guelph’s East End is transformed into a tailored extension of the home—designed for both family connection and retreat. Embracing its generous ceiling height, we carved out distinct zones throughout including a living area, bar, kids play space, guest suite, home gym, bathroom, generous storage area and a spot for hockey memorabilia. The result is a flexible, purpose-driven lower level that adapts to the rhythm of family life.
Location: Guelph, ON
Type: Basement renovation
Photography: Aras Imaging
Cost: $175-225K Plus HST
Duration: Design and Pre-Construction: Approx. 8-10 months, Construction: Approx. 16-18 weeks
Project Glen Tour
Welcome to Project Glen — a refined and purpose-driven basement renovation in Guelph’s East End. Designed as both a family hub and private retreat, this 2,000 SF space now features distinct zones for living, entertaining, play, wellness, and rest. From the kids’ climbing wall and activity zone to the custom bar, guest suite, and gallery wall of hockey memorabilia, every detail was crafted to balance style with everyday function. In this video, we walk you through the transformation, sharing the story behind the design and the thoughtful planning that brought it to life.









The Project
What began as a raw, concrete shell became a warm, purpose-built extension of the home. Like many basements, it started as one expansive, unfinished space, but this busy young family saw it as untapped potential. They loved their home and envisioned the lower level as a space that could work harder for their needs, balancing grown-up entertaining with kids’ everyday energy, all while reflecting their modern farmhouse style and laid-back sense of luxury.
Through careful listening and collaboration, we mapped out a floorplan that could truly support their day-to-day rhythm. The layout was approached with intention, defining distinct zones for gathering, play, wellness, and rest. Communal spaces like the living area, bar, and kids’ play zone were thoughtfully balanced with more private areas, including a guest suite, bathroom, and workout room, creating a basement that feels both flexible and purposeful.
Every detail was layered with care. Mechanical systems were seamlessly integrated, lighting and layouts were refined to enhance flow, and finishes were selected for both durability and comfort. Custom millwork, cozy textures, and personal details bring warmth throughout the space. A kids’ activity zone welcomes you at the base of the stairs, setting a playful tone, while hockey memorabilia is displayed with intention, adding personality without overpowering the design. A sliding barn door anchors the long hallway, guiding you toward tucked-away wellness spaces.
The result is a basement that feels anything but. Inviting, polished, and deeply personal, it is a cohesive extension of the main level, designed to support how this family lives, unwinds, and entertains at every stage of life.
Project Features
-
Custom floor plan suited to a growing family needs
-
Custom Storage with Built-In Shelving and Seating
-
Kids climbing wall and ceiling + activity zone
-
Living area with integrated high-end audio/visual system
-
Gallery wall of collectible hockey memorabilia
-
Wet bar with open shelving and games table
-
Tall ceilings throughout the basement
-
Ample storage for toys and seasonal items
-
Custom millwork
-
Wellness room
-
Guest suite
-
Full bathroom
Challenges & Solutions
The biggest challenges we had to overcome working on this project were:
Developing a functional and flexible layout that could work hard for the family
Level and plumb walls, ceilings and floors in a such a large, continuous open concept living space
Crafting a lighting plan with layers for comfort and warmth
Bulk head planning and placement
Building a sturdy and lasting kids play zone
The Neighbourhood
Tucked into a quiet pocket of Guelph’s East End, this original custom-built home offers character, warmth, and a rare sense of privacy—surrounded by lush green space yet just minutes from city conveniences.
In a neighbourhood where homes already have strong bones, homeowners are seeking thoughtful upgrades that continue to differentiate their homes by adding personal character, a great sense of style and lasting value.
Elevate your basement beyond the basics
If you’re in Guelph or the surrounding area and ready for a custom-designed, fully managed transformation, let’s chat.
Schedule your complimentary Discovery Call and take the first step toward a space that’s tailored, timeless, and built for how you live.


